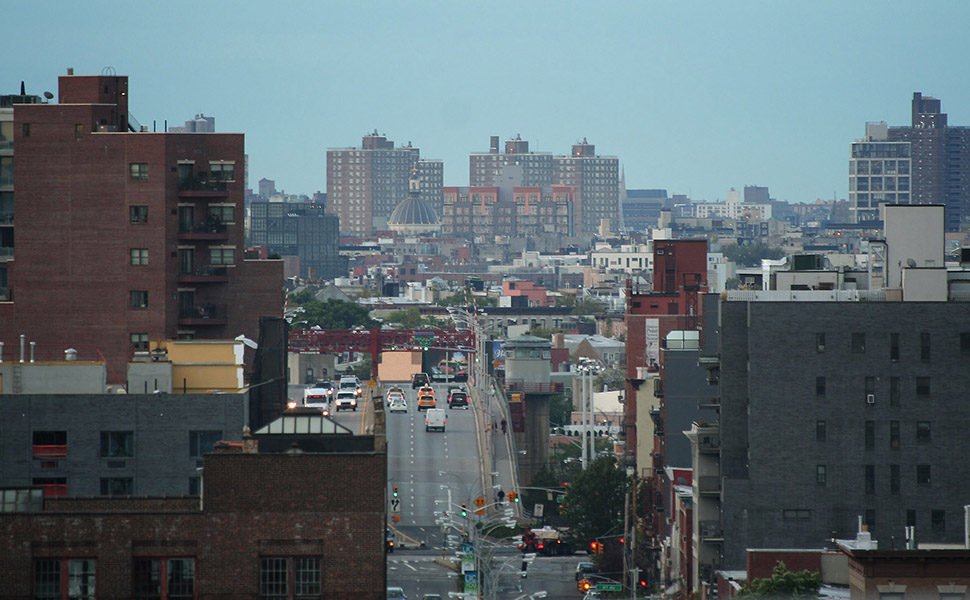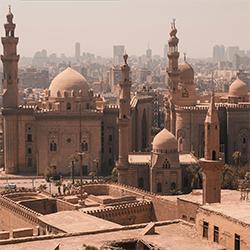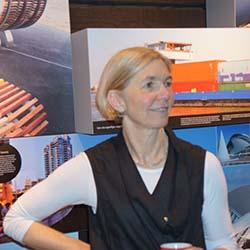
Mixed City
While the sustainable city is omnipresent in both urban visions and public debate on tomorrows society, its implementation often turns out to be difficult to accomplish. On more than one occasion, the planning processes of building that sustainable city seem to prevent the desired results, functionally as well as socially. This leads to a gap between the visions and the built cities.
This study aims to target and analyze this gap. What are the structures that make up the mixed city? What are the factors that govern its creation and how could, and should, the levels of mix be measured?
The study establishes a set of urban parameters that are crucial to the city and the urban planning, to the city functions and life in the city. These parameters are the urban street, the public ground-floor spaces and the mix of functions within the individual properties. An inventory and analysis of a number of urban areas regarding these parameters form the basis for the continued studies. The results use graphic representations that aim to illustrate the findings in the most clear and readable manner.
While this initial part of the study focuses on the what-issues of the mixed city, a second part uses interviews with stakeholders and participants in urban planning, the property market and the housing-development industry to grasp the how-issues of the implementation and what the main obstacles to the mixed city are and how these can be remedied.
Work in the study is organized around a number of individual projects, one of which is a collaboration project between Mistra Urban Futures, Chalmers Architecture and CMB, Centre for Management of the Built Environment.
Photo: Erik Linn







